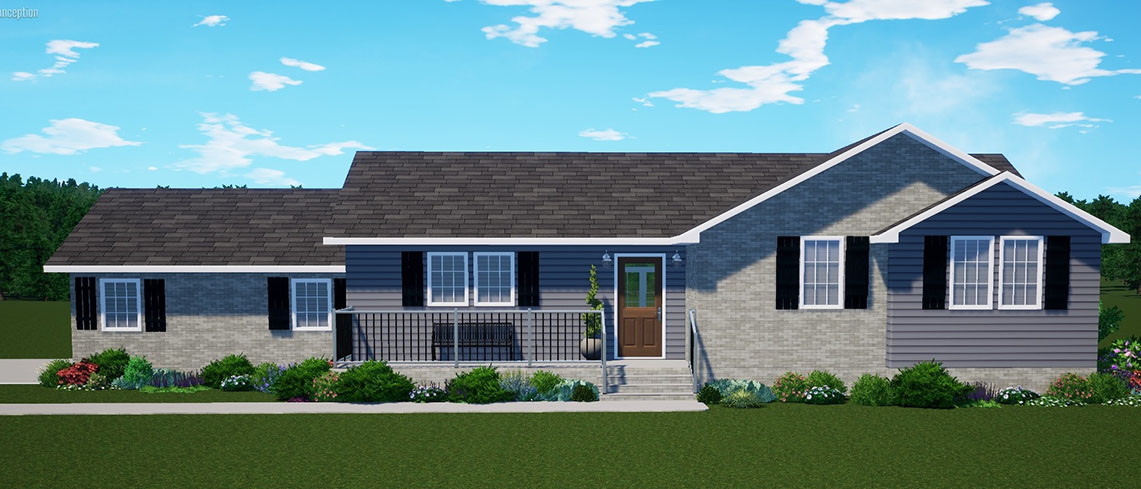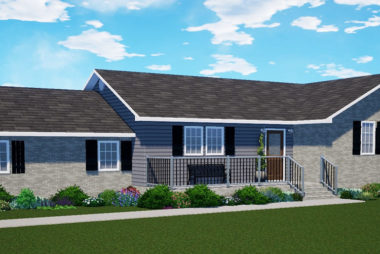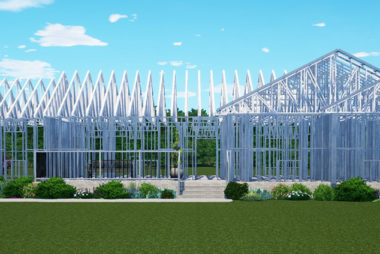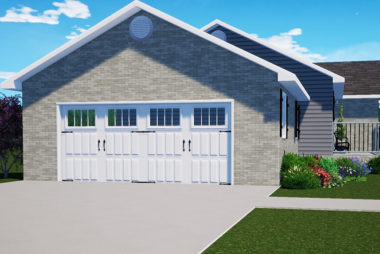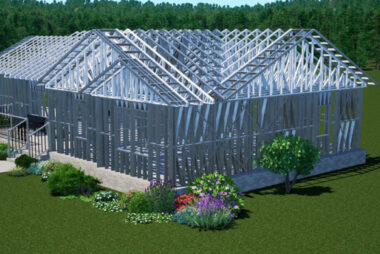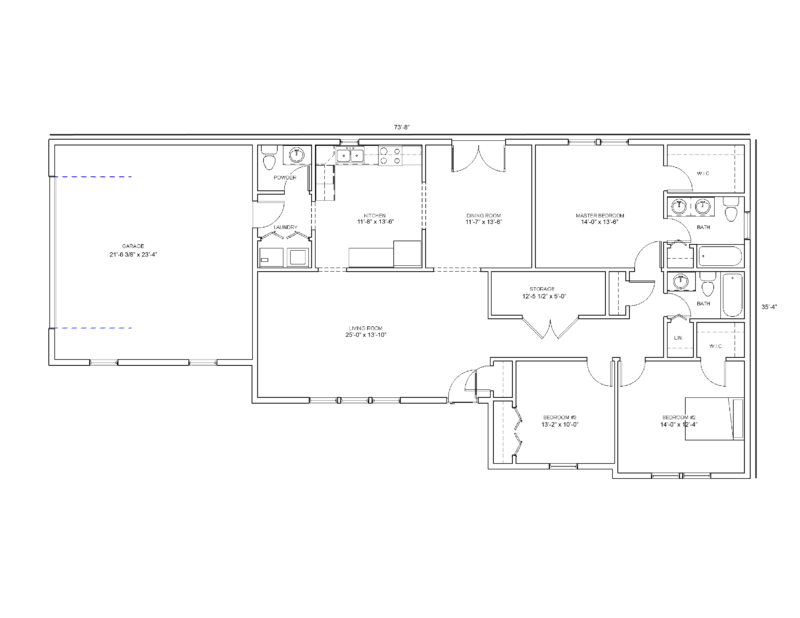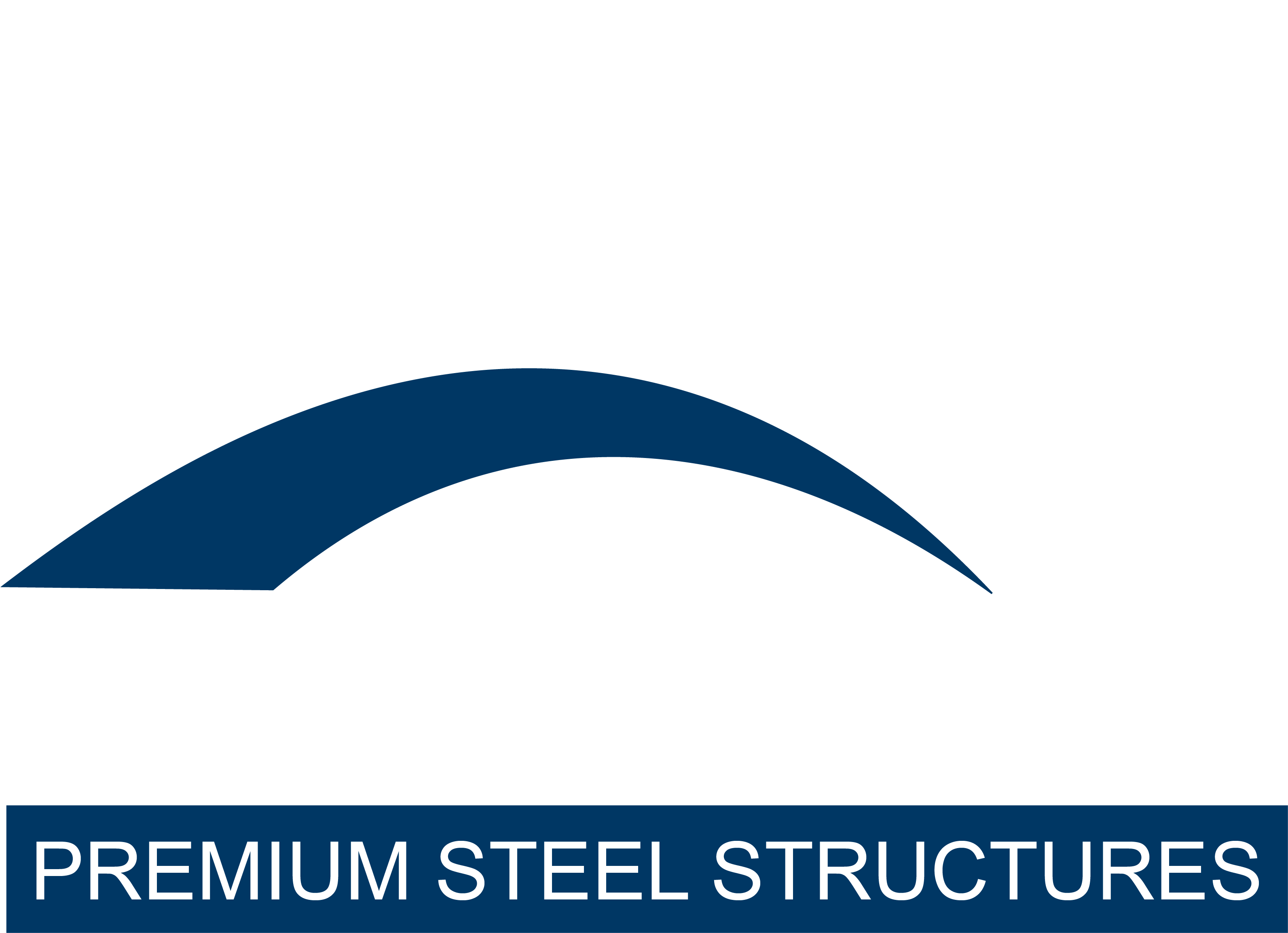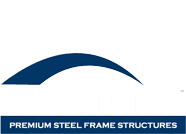The Hicks Floor Plan
A spacious master suite and a two car garage will give your family plenty of space!
** Renderings are for visual purposes only. FastFrame™ only provides framing and does not build homes.
1,613 total square feet
Total Dimensions: 73′ x 35′
Three Bedrooms
Two Bathrooms
One Half Bath
Large Master Suite
Two Car Garage
