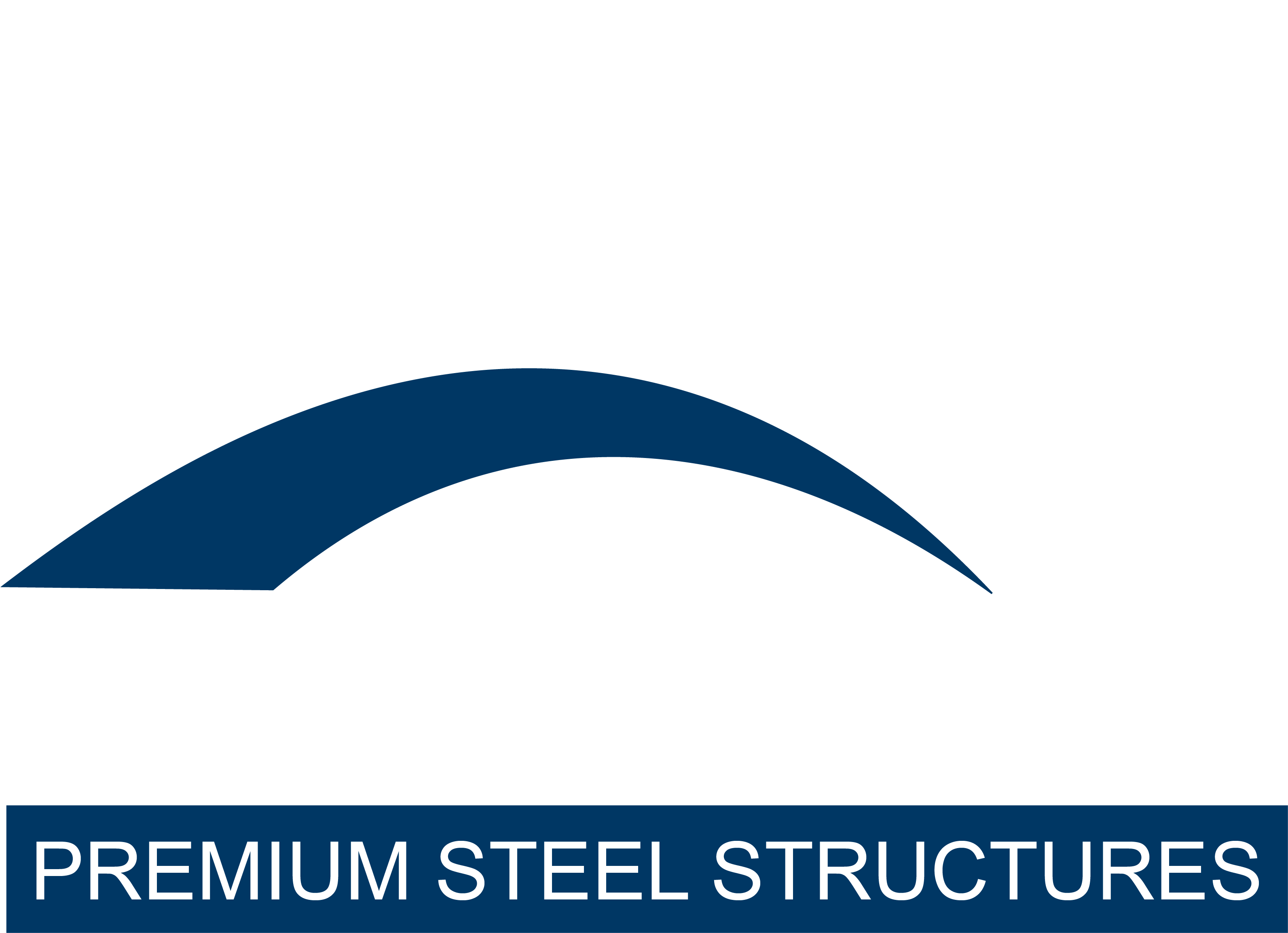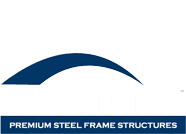Frequently Asked Questions
Questions About Cold Formed Steel Framing Kits?
Find answers to frequently asked questions here.
Why should I choose steel framing?
Cold Formed Steel (CFS) is lightweight and lends itself to extremely accurate fabrication. Because of its precise nature, we manufacture CFS framing with much less waste than standard construction methods. In addition, CFS is non-combustible, is rot, mold and bug resistant, and has little contraction and expansion. All in all, FastFrame™ steel framing packages are perfect for the straight, strong, stable and sustainable building components necessary for modern homebuilding.
Is steel framing more expensive than wood framing?
Because of the current volatility in lumber pricing, steel framing is an extremely competitive option.
Is this product like the old stud and track systems?
This is one of our most frequently asked questions, and the answer is NO. The FastFrame™ system turns 20 gauge steel into trusses and wall studs custom designed for each project. Our in-house CAD designers convert plans in our state-of-the-art software, which are then manufactured at our Jonesborough, Tennessee, facility. Modular wall sections have door and window openings already placed, as well as pre-punched utility service holes, saving your contractor time. Exterior sheathing, drywall, floors and interior trim work can be nailed or screwed down with our specially designed nails and screws. FastFrame™ is truly a modern way to build.
Are you looking for a residential home or a garage/barn/building?
RESIDENTIAL HOME: We offer pre-assembled residential framing packages for installation by the contractor of your choice. Our in-house CAD designers convert plans for manufacturing. The converted plans comply with local codes integrated into the software, removing all guesswork. You can check out our standard floor plans or submit your own.
GARAGE/BARN/BUILDING: JD Metals offers turn-key solutions for our steel framed buildings. This can include excavation, concrete and installation of your new building. We construct the shell and you can finish the interior of your building by yourself or with the contractor of your choice. Also, if you would prefer to erect the building package yourself, we can supply you with a complete kit that is ready to be installed. Check out our basic floor plans here.
Can steel framing be used for any residential framing?
Our in-house CAD designers can take your ideas and convert them into steel framing plans. These converted plans comply with local codes integrated into our software. The complete framing kit is then manufactured at our Jonesborough, Tennessee, facility. After assembly, we deliver the pre-assembled units to your site as a package.
What if I have a contractor?
Great! We have the information your contractor will need to install a FastFrame™ residential framing package on your lot. In fact, the installation process is similar to that of wood framing. Sheathing, trim, drywall and floors can be screwed or nailed. The difference lies in the fasteners used. Pre-punched utility service holes can carry standard plumbing and Romex® wiring. Steel means straighter and lighter weight walls, which translates into easier construction and a more precise end product.
What if I don’t have a contractor?
That’s ok, too. In order to better serve our customers, we are developing a list of contractors that are familiar with CFS framing installation. Contact us and we will help you find a contractor to build you new home.
Do I have to use your floor plans?
No. We have several home and building floor plans to choose from, but if you already have something in mind, you can submit it here.
How much does custom designing a home cost?
It depends- there are a lot of variables, and we would need some kind of design to give out an estimate. JD Metals wants satisfied customers so we keep the costs down as much as possible. You can submit your own plans here.
How are framing packages delivered?
Once your design is rendered and sent for manufacturing, the team at our Jonesborough location will pre-assemble and load the steel framing units to be delivered by our fleet of JD Metals drivers straight to your job site.
Are steel frame structures more likely to be hit by lightning?
No- In fact, a properly grounded steel frame structure may be safer than a wood structure. Because metal is a good conductor, lightning passes through the frame and into the ground. Also, height is a more important factor in lightning strikes than the material involved.
Do I have to use special wiring/plumbing for a steel framed structure?
No- with our pre-cut utility holes and plastic grommets, contractors can use standard Romex wiring and plumbing.
The Process
PLAN
Choose one of our residential or building plans, or submit your own. Our in-house CAD designers can convert most plans for steel framing.
MANUFACTURE
Our state-of-the-art fabricating machines manufacture your entire framing kit. Wall units are pre-assembled, ready for installation on your site.
DELIVERY
We deliver the entire steel framing package to your job site, ready to be installed with minimal tools and manpower by the contractor of your choice.
Three Framing Kit Options
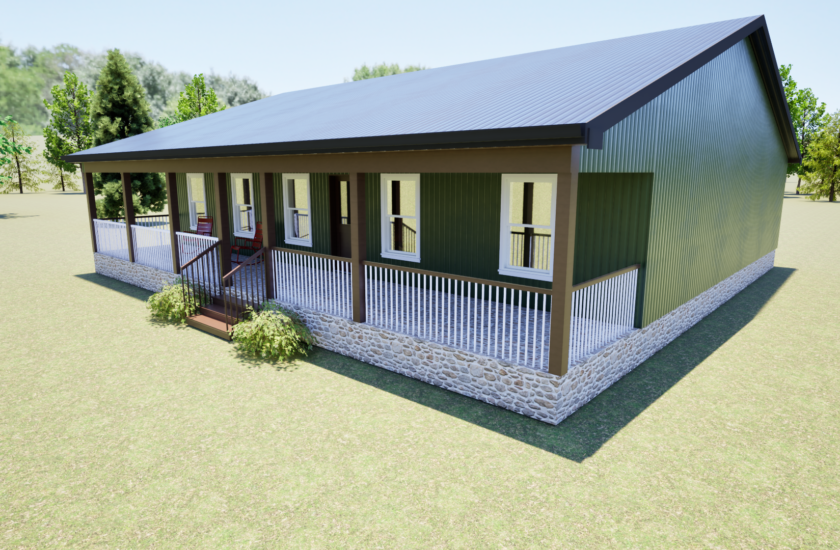
RESIDENTIAL FRAMING KITS
We deliver pre-assembled, modular framing kit units to be installed by the contractor of your choice. Check out our plans or submit your own!
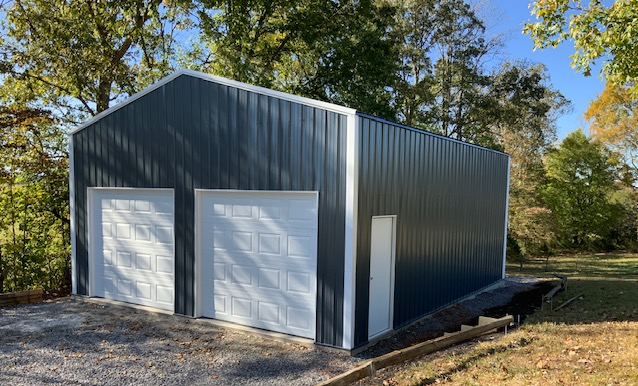
TURN-KEY BUILDINGS & GARAGES
Built by our certified JD Metals contractors. (Limited install area – call for details) Check out our building plans!
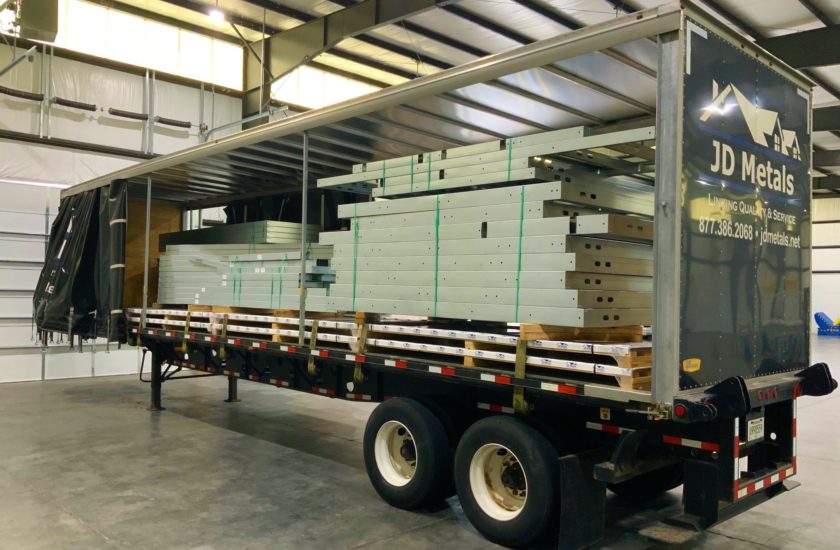
DIY KITS
Complete framing packages ready to be installed by you or the contractor of your choice. Call us today for more details.
Let's Get Started
If you are ready to get started on your steel residential home or building project, click below!
