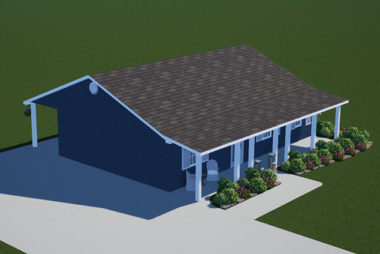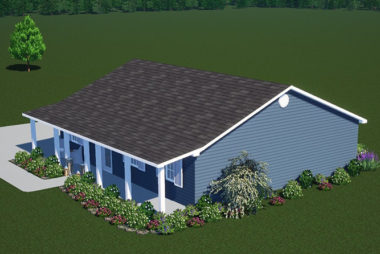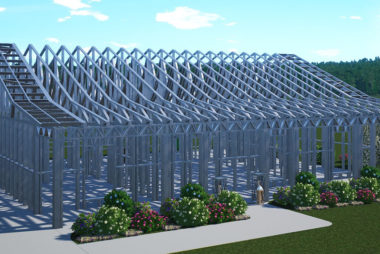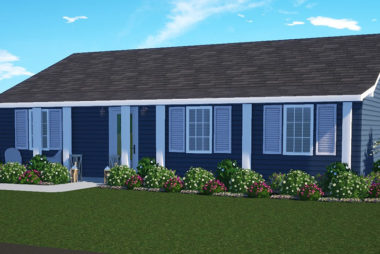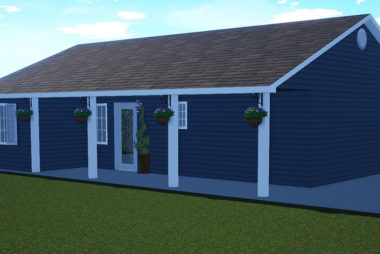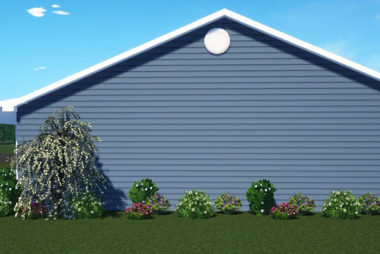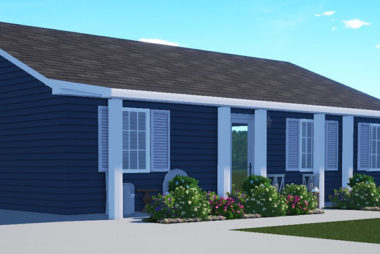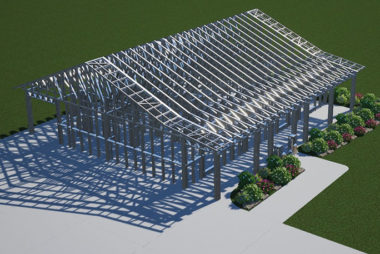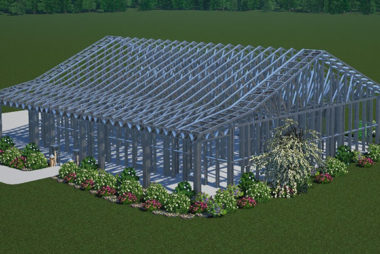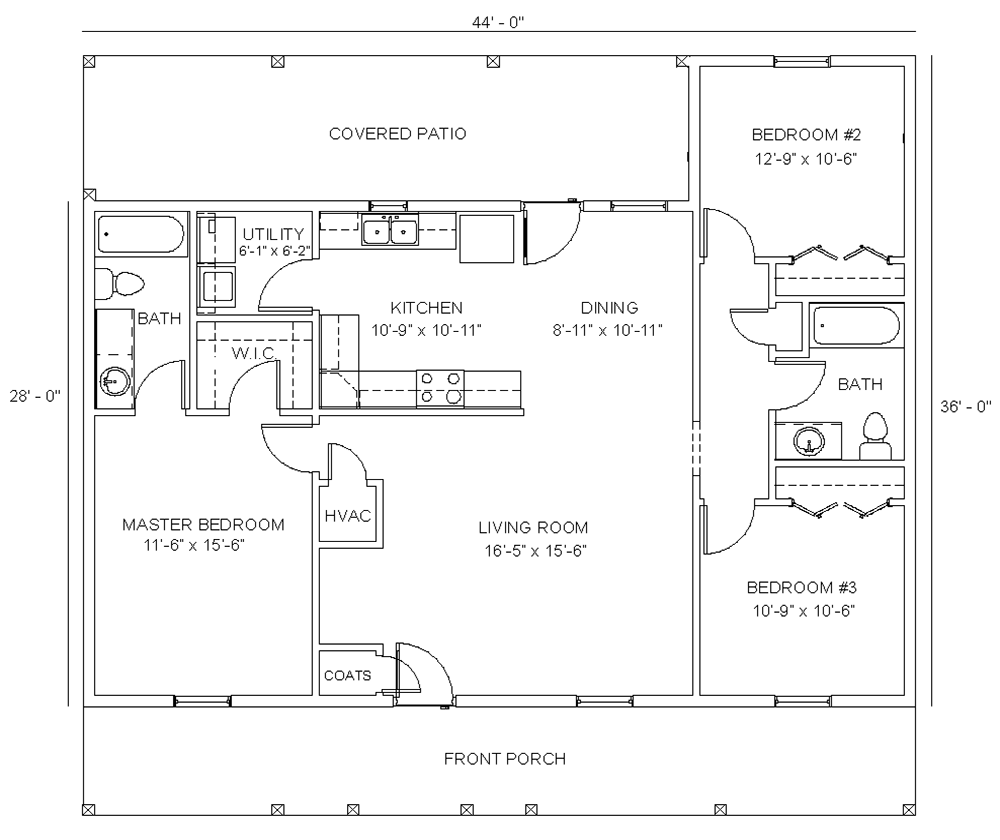The Miller Floor Plan
One-level living with a porch and patio to allow your family to enjoy the outdoors as much as the inside of this beautiful home.
** Renderings are for visual purposes only. FastFrame™ only provides framing and does not build homes.
1,324 total square feet
Total Dimensions: 44′ x 36′
Three Bedrooms
Two Bathrooms
Large Master Suite
Large front porch and covered patio
