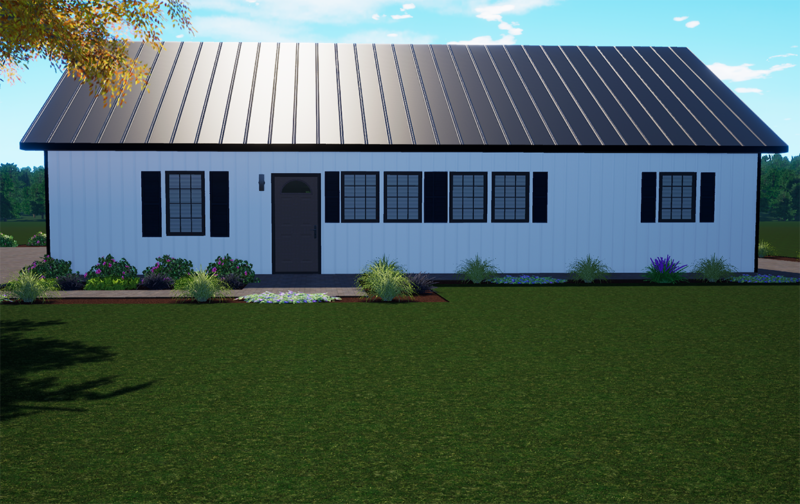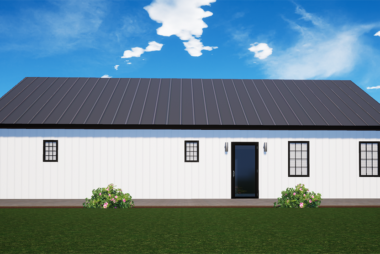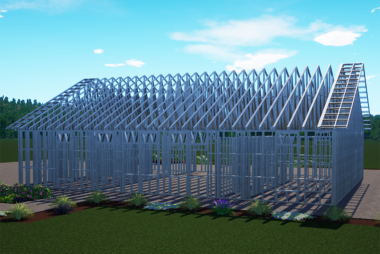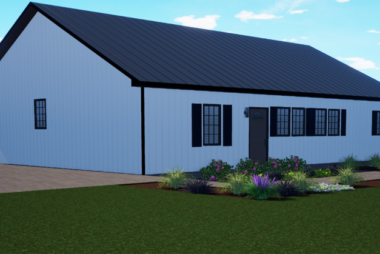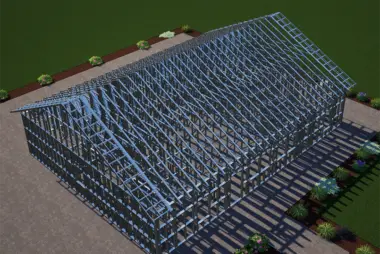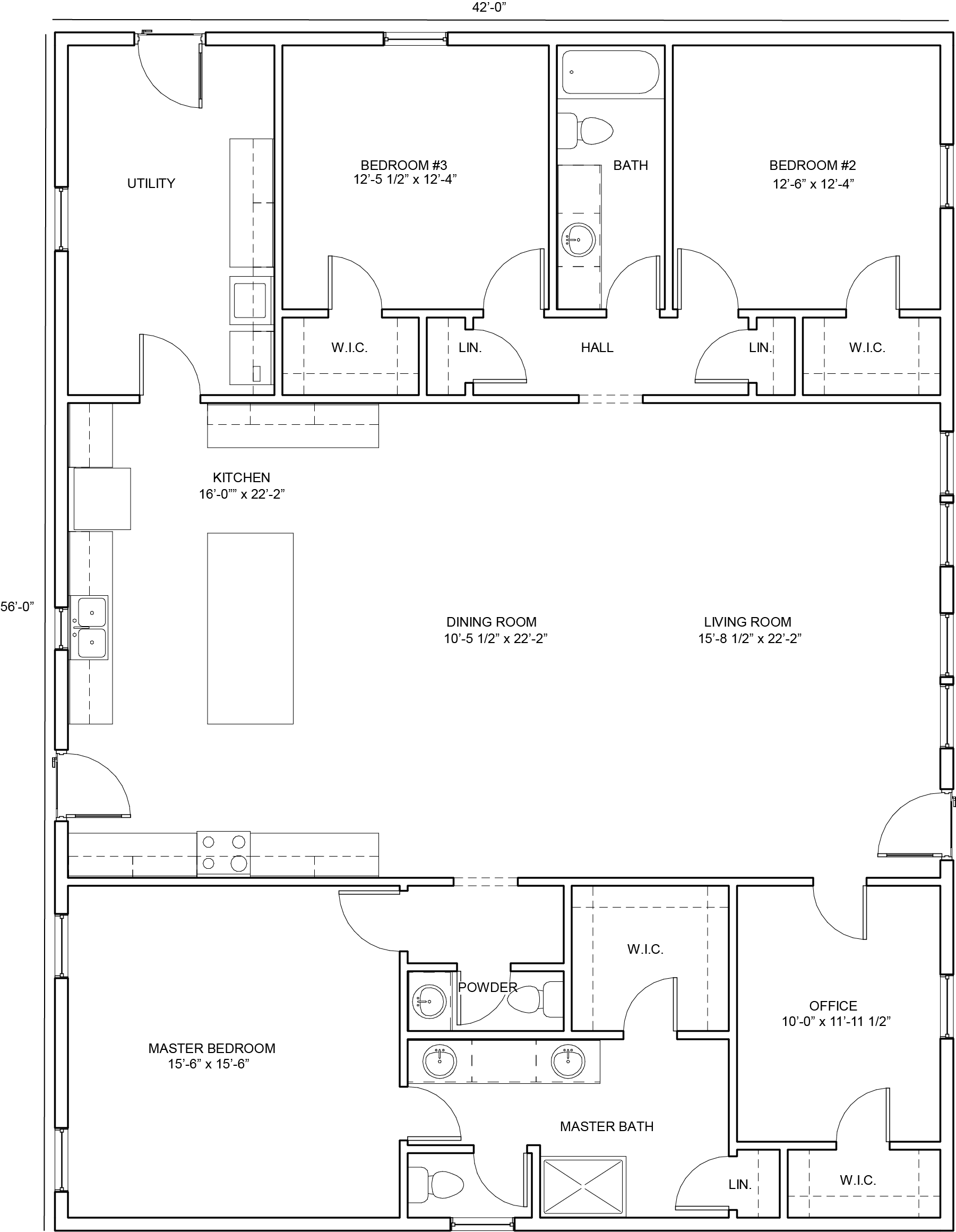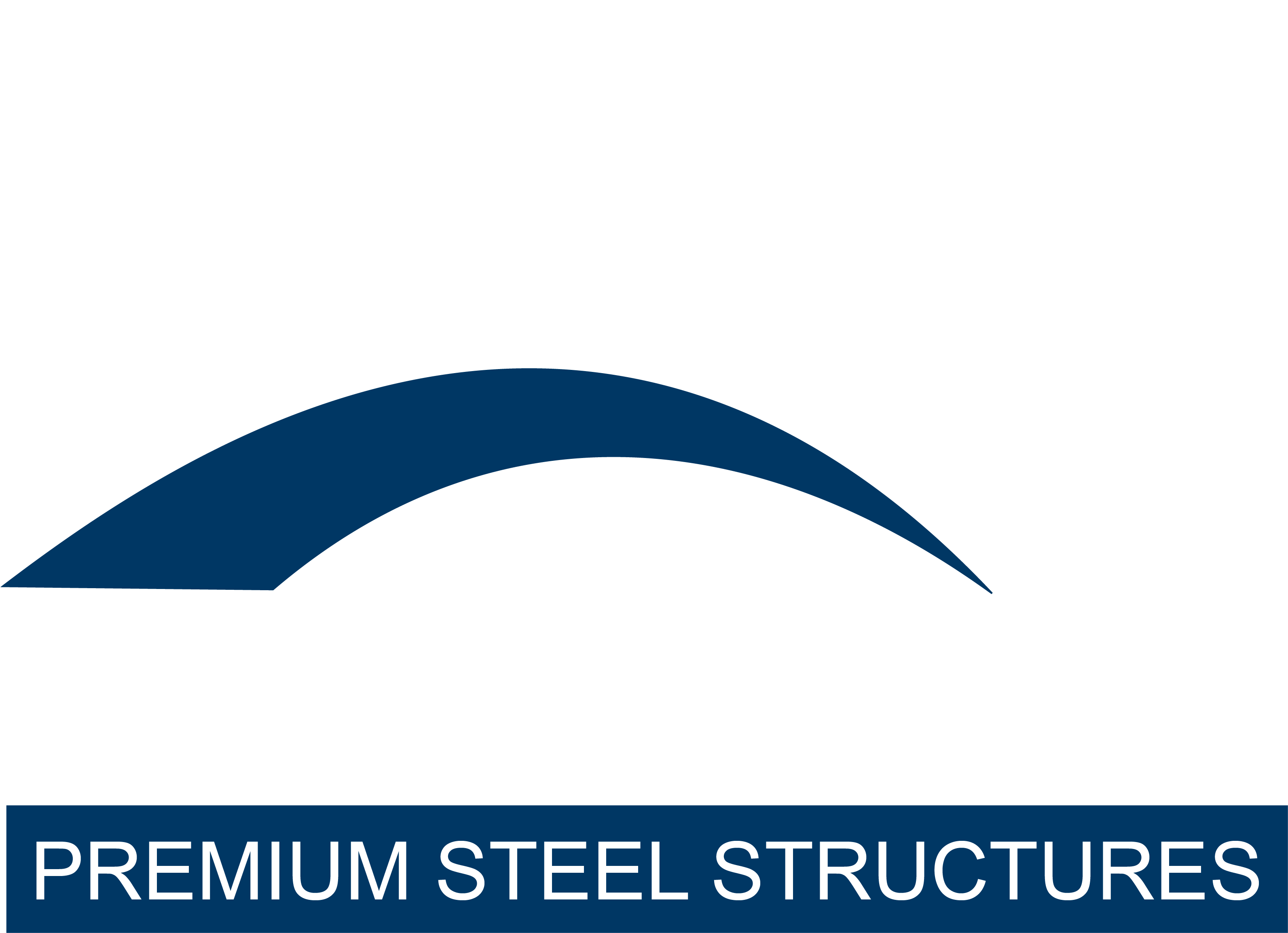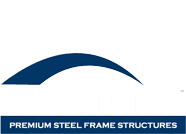The McQueen Floor Plan
A floor plan with open living spaces, large master suite, and a utility area!
** Renderings are for visual purposes only. FastFrame™ only provides framing and does not build homes.
2,352 total square feet
Total Dimensions: 42′ x 56′
Three Bedrooms
Two Bathrooms
One Half Bath
Additional Room for Office
Open Dining/Living Area
Large Utility Room
Additional Room for Office or Guest Bedroom
