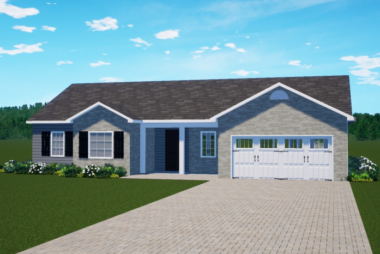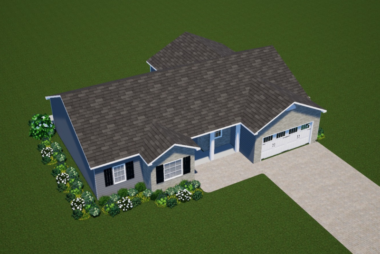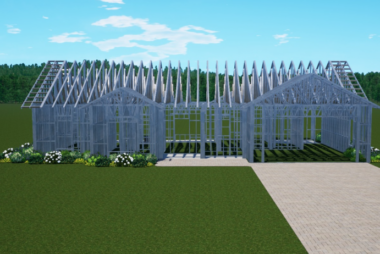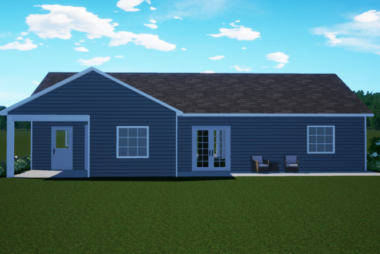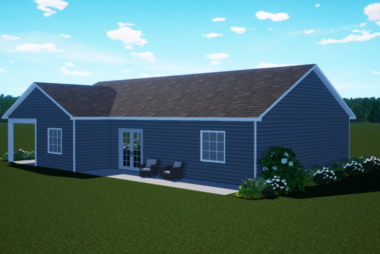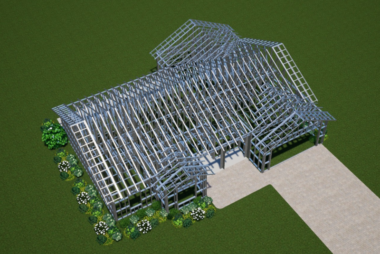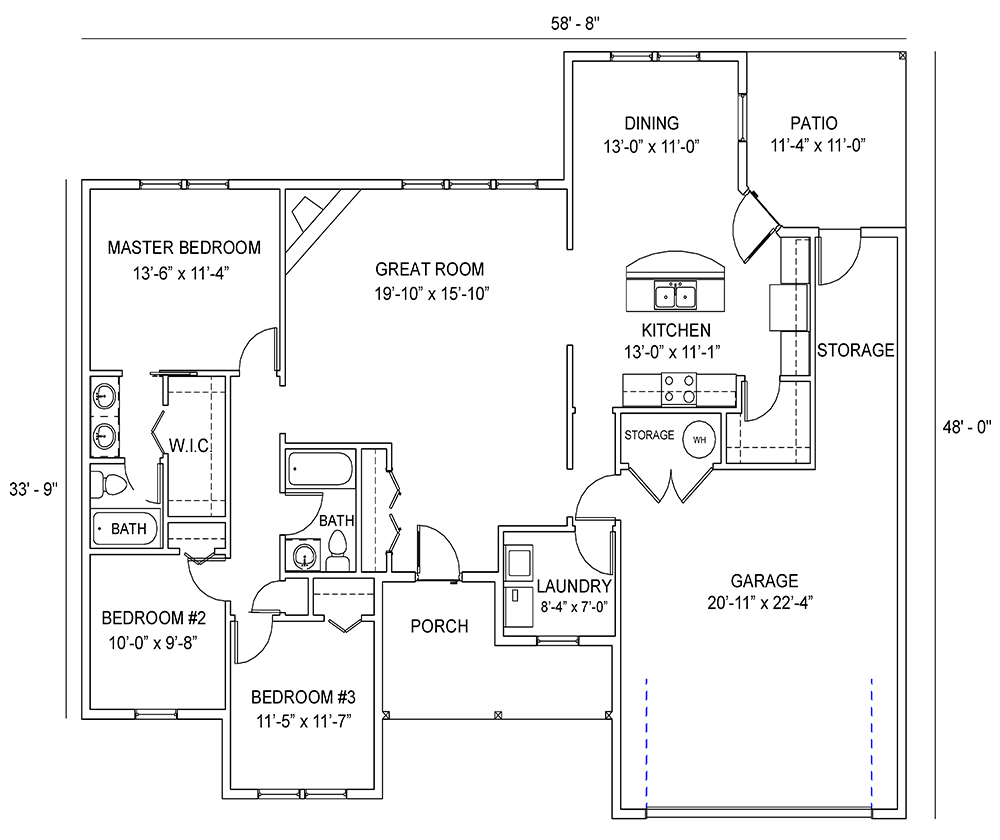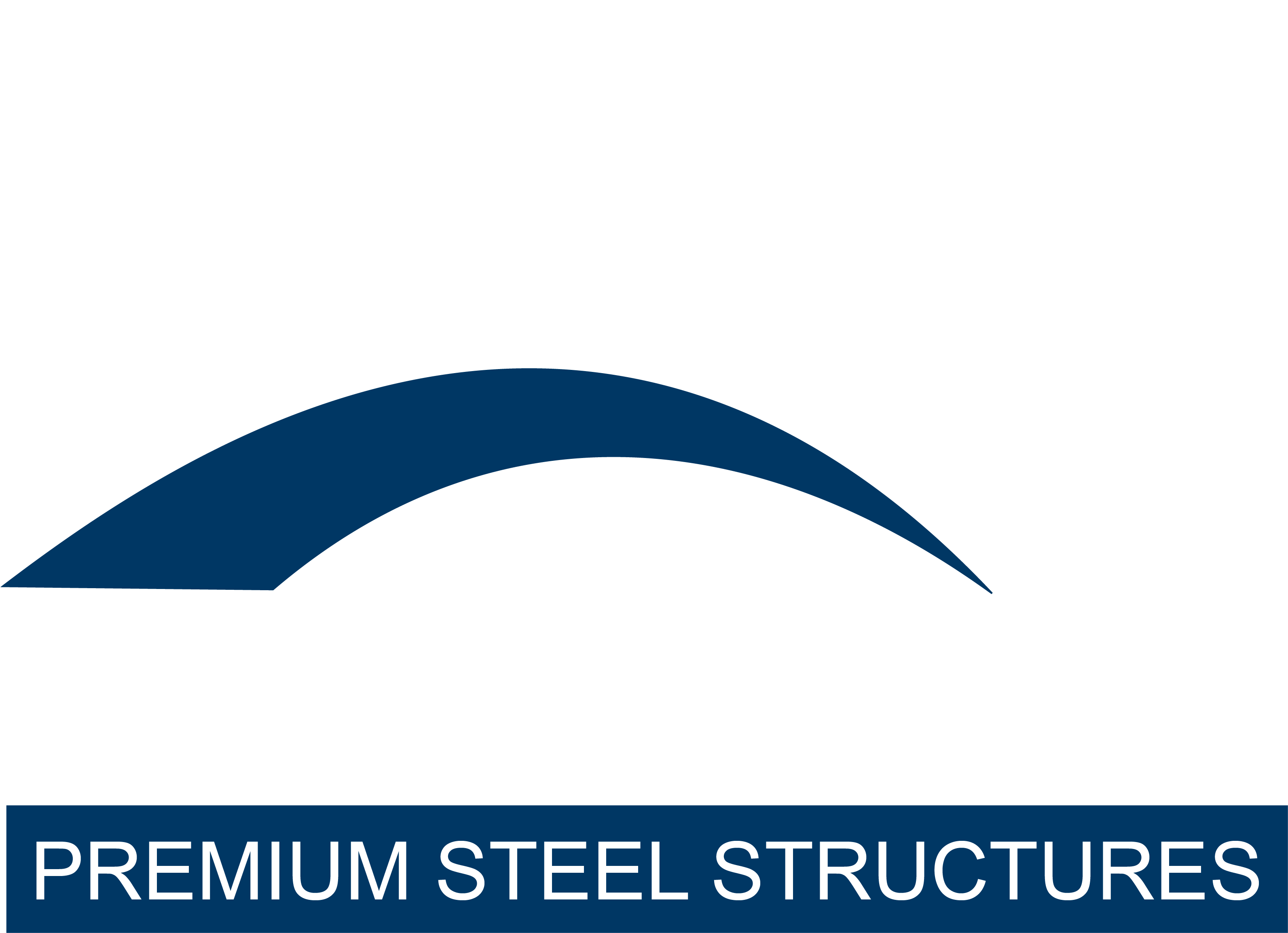The Davis Floor Plan
Never worry about storage with the extra garage/storage area featured on this floor plan!
** Renderings are for visual purposes only. FastFrame™ only provides framing and does not build homes.
1,641 total square feet
Total Dimensions: 59′ x 48′
Three Bedrooms
Two Bathrooms
Separate Dining Area
Large Garage
Back Patio
Spacious Great Room
