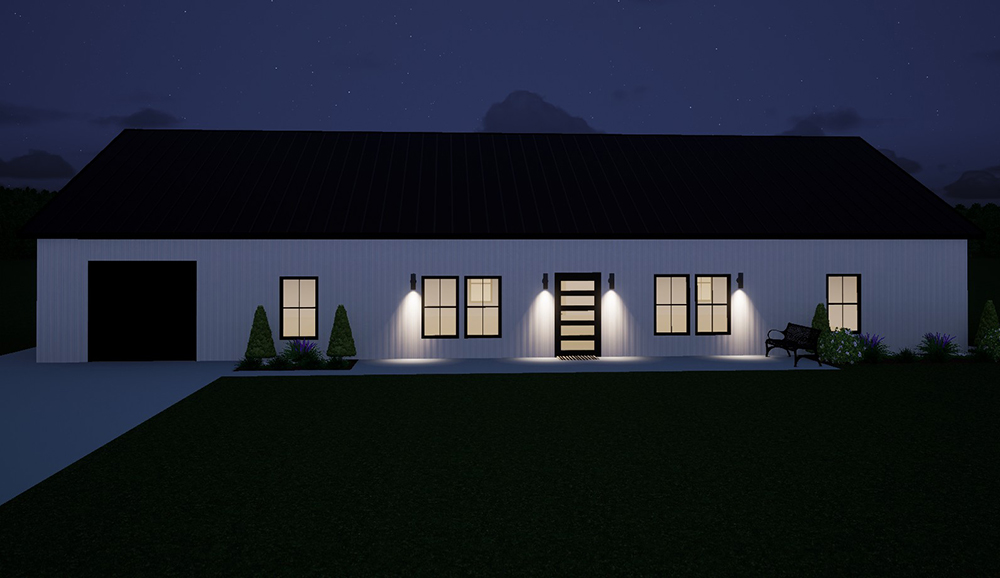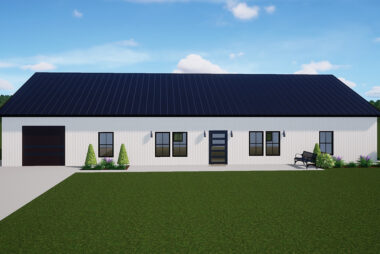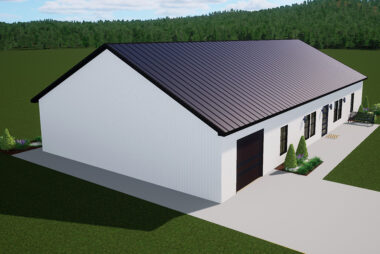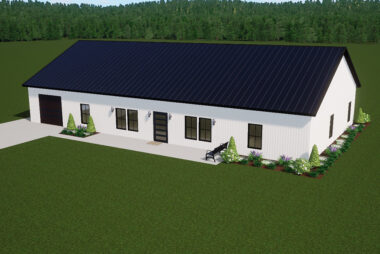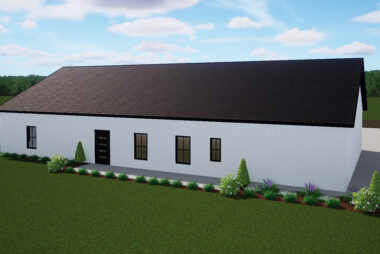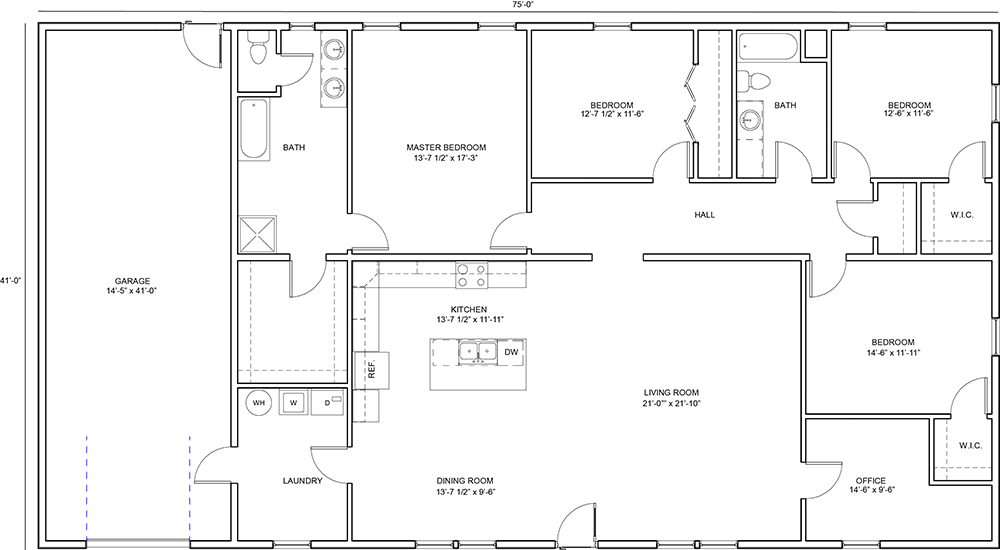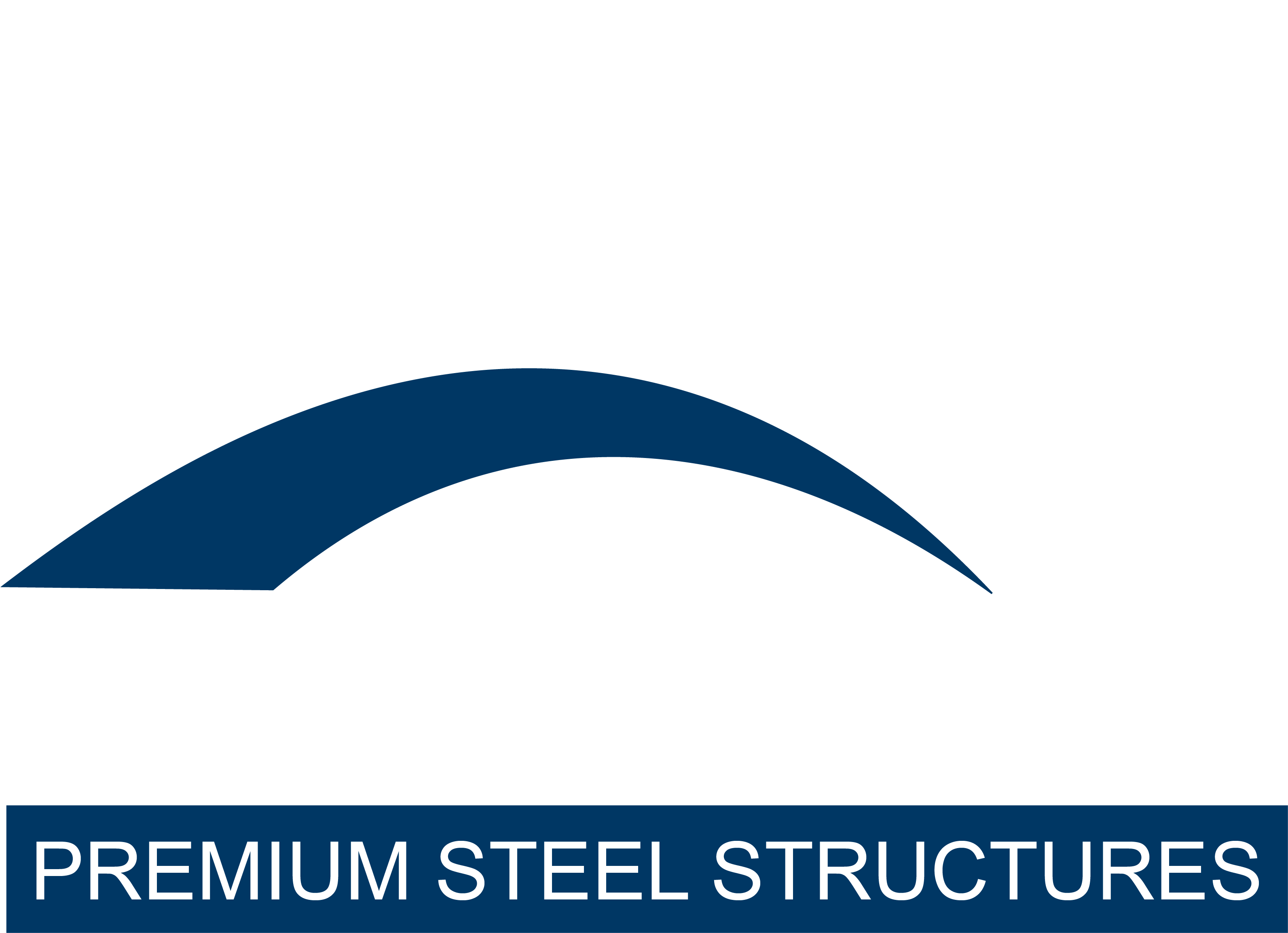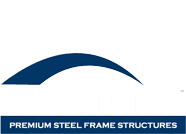The Ketron Floor Plan
Work from home with this beautiful floor plan featuring a home office space!
** Renderings are for visual purposes only. FastFrame™ only provides framing and does not build homes.
3,075 total square feet
Total Dimensions: 75′ x 41′
Four Bedrooms
Two Bathrooms
Open Living/Dining Area
Large Garage
Four Bedroom
Home Office
