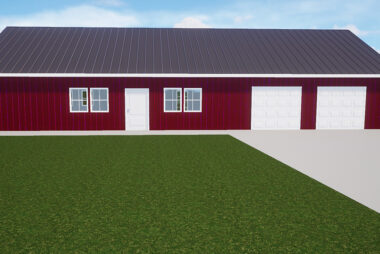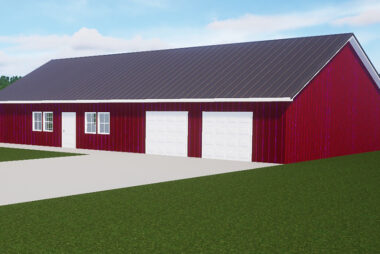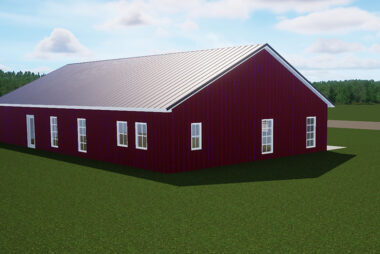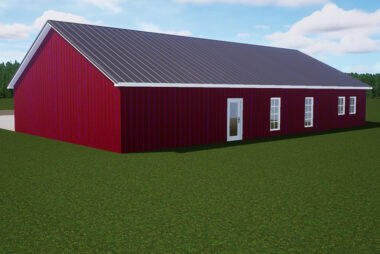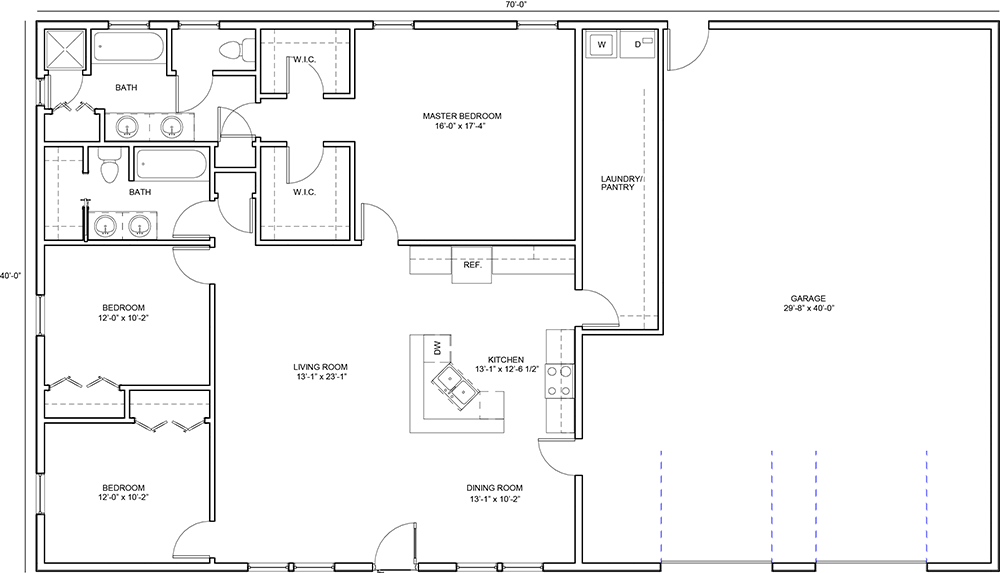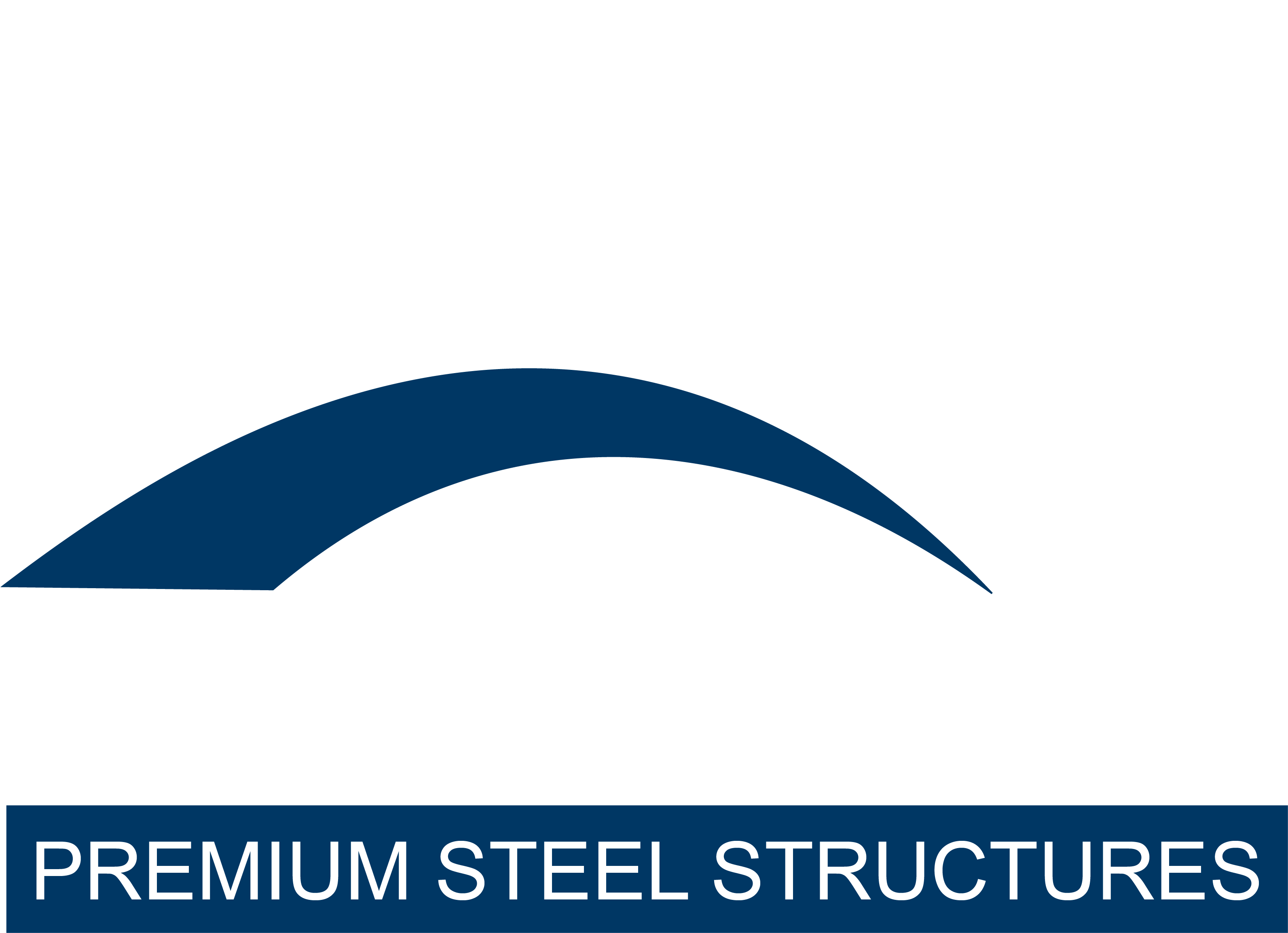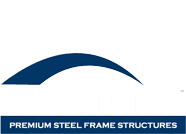The Jackson Floor Plan
Enjoy extra space in the master suite with his-and-her walk in closets!
** Renderings are for visual purposes only. FastFrame™ only provides framing and does not build homes.
2,800 total square feet
Total Dimensions: 70′ x 40′
Three Bedrooms
Two Bathrooms
Spacious Kitchen
Large Two-Car Garage
Pantry/Laundry Area
Master Suite with Walk-in Closets
